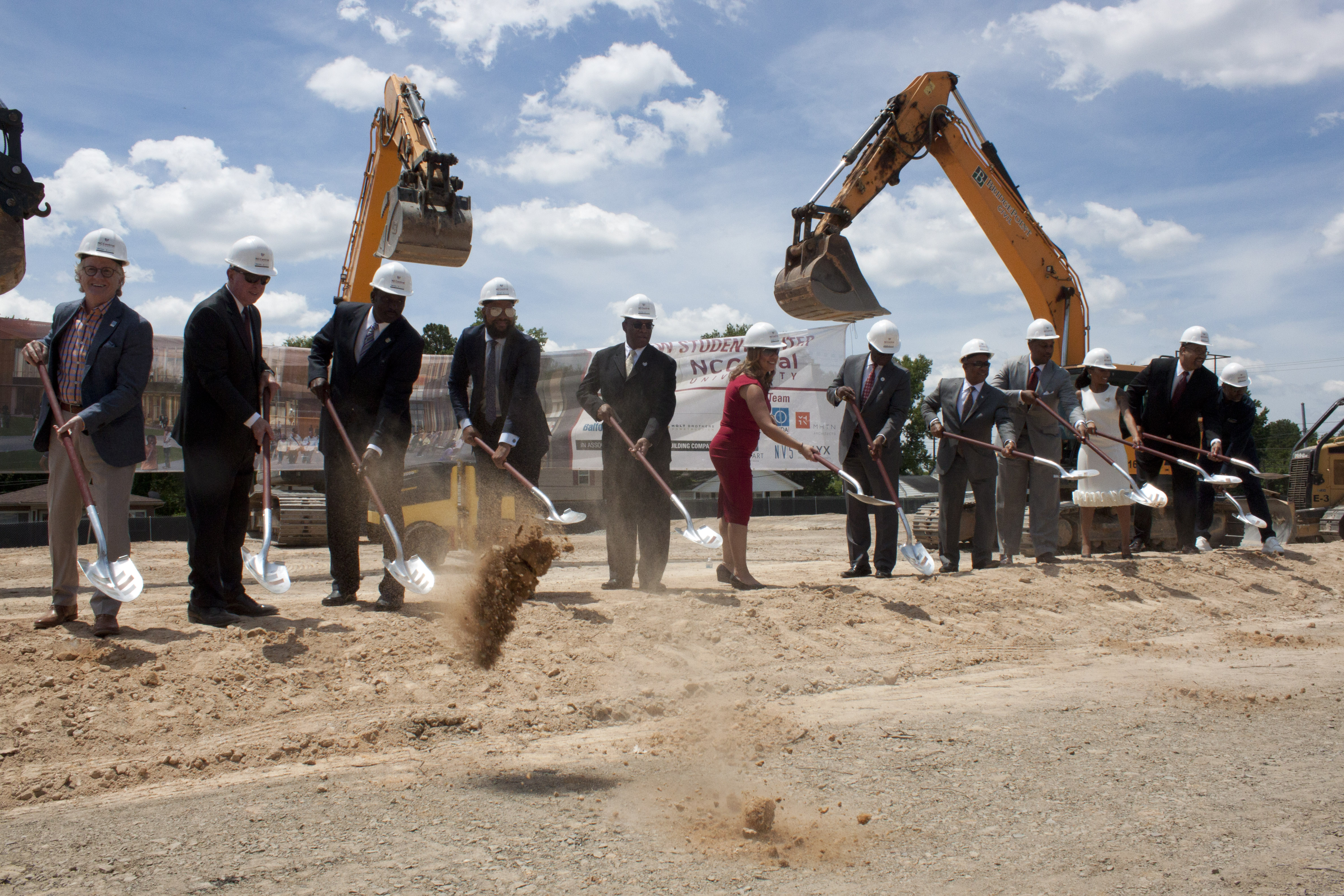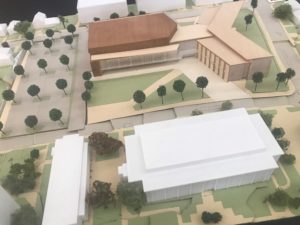06/26/19 – North Carolina Central University (NCCU) broke ground today on their new Student Center. Remarks were made by the NCCU Chancellor and the Chairman of the Board of Trustees followed by members of the design team. At 100,230 gsf, the building will replace the existing student center. The building will include multi-use gathering spaces, small and medium sized conference rooms, an auditorium, as well as offices for administrative departments and student-run organizations. An auditorium will also be included that will accommodate up to 1,750 seats. Balfour Beatty in partnership with Holt Brothers Construction and Structure Building Company will serve as the contractor for the project. O’Brien Atkins in association with Duda-Paine Architects and MHTN are the architects on the project. Falcon was selected to provide materials testing and special inspections throughout the course of construction. We are pleased to be working on what will be a great new addition for the campus of NCCU.
More info





